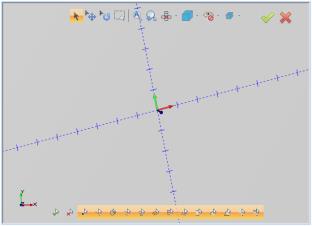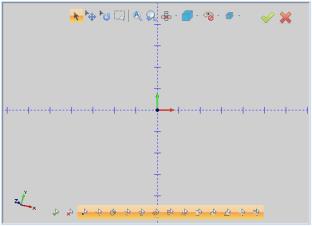The Status Bar
Introduction
This topic will provide details on the various aspects of the Status Bar.
The Status Bar
The Status Bar, shown highlighted in red in the image below, is at the bottom of the user interface, and displays information about the current state of the software. The status bar can be viewed as two main items, the Prompt Line and the Status Bar.

The Prompt Line
The left side of the status bar contains the prompt line.
| For Help, press F1 |
When you open a CAD function, the prompt line displays information to help guide you through the steps of performing the function.
| Click end of first chain entity, or hold Shift and click the end of chain. |
The Status Bar
The right side of the status bar displays various active settings for the system as explained next.

From left to right, the status bar contains the following:
- X/Y/Z Indicators
The X, Y, and Z values display the current location of the mouse pointer in the graphics area. -
 Views to Active UCS Button
Views to Active UCS Button
The Views to Active UCS button allows you to force the view options to be relative to the active UCS.- View to Active UCS: Off

When working in a User Coordinate System (UCS) that is askew from the World Coordinate System (WCS), moving into a top view sets the view based on the WCS. Notice how the WCS gnomon in the lower left of the graphics area is oriented in the top view, while our axis and UCS gnomon remain askew. - View to Active UCS: On

When working in a User Coordinate System (UCS) that is askew from the World Coordinate System (WCS), and with the View to Active UCS toggle on, the view is based on the UCS. Notice how the WCS gnomon in the lower left of the graphics area is askew, while our axis and UCS gnomon is oriented in the top view.
- View to Active UCS: Off
-
 Construction Geometry and X_Y Tracking Button
Construction Geometry and X_Y Tracking Button
The Construction Geometry and X_Y Tracking button displays helpful points and reference lines to aid in CAD design.- Horizontal and Vertical references - while drawing, the construction geometry will display possible straight lines in reference to the X/Y directions, as well as perpendicular and parallel directions from the currently selected geometry.

- Tangent points - while drawing, the construction geometry can display the tangency point on arcs.



- X/Y Tracking - while drawing, the construction geometry can display possible points of interest when the position is in line with items in the X and Y directions.




- Horizontal and Vertical references - while drawing, the construction geometry will display possible straight lines in reference to the X/Y directions, as well as perpendicular and parallel directions from the currently selected geometry.
-
 CAM Tree Flyouts
CAM Tree Flyouts
The CAM Flyouts are designed to do two things. First, they provide a way to quickly view information you may be looking for easily. Secondly, they provide a way to edit some values without the need to open a dialog and search for them in that dialog. The CAM Flyouts can be toggled with this icon, or by selecting/deselecting the Enable CAM Tree Flyouts check box in the settings dialog. When the toggle is on, as they are in the lower left image, certain items in the CAM Tree will be shown with >> to the right of them. These are the items that offer a flyout. Simply hover over the >> to view the flyout. Then click elsewhere to close the flyout. Turning the Flyouts off will remove them from the CAM Tree, as shown in the image on the lower right.

-
 Snap Increment Button
and Distance Box
Snap Increment Button
and Distance Box
The snap increment button allows you to quickly turn on and off the snap increment for drawing (you can also press the shortcut key Q). The snap increment distance value can be updated in the status bar by typing a new value and pressing Enter. - Active Color Selector
To the right of the XYZ indicators is the Active Color Selector. This box displays the current color that is used for creating wireframe entities. To change the active color, click the arrow and select the new color.
- Line Style Selector
To the right of the active color selector is the Line Style Selector. This displays the current line style that is used for creating wireframe entities. To change the currently selected line style, click the arrow and select a new line style.
- Unit Type Indicator
The far right side of the status bar displays the selected unit type for the current file. To change the currently active unit type, click the arrow and select a new unit type.
